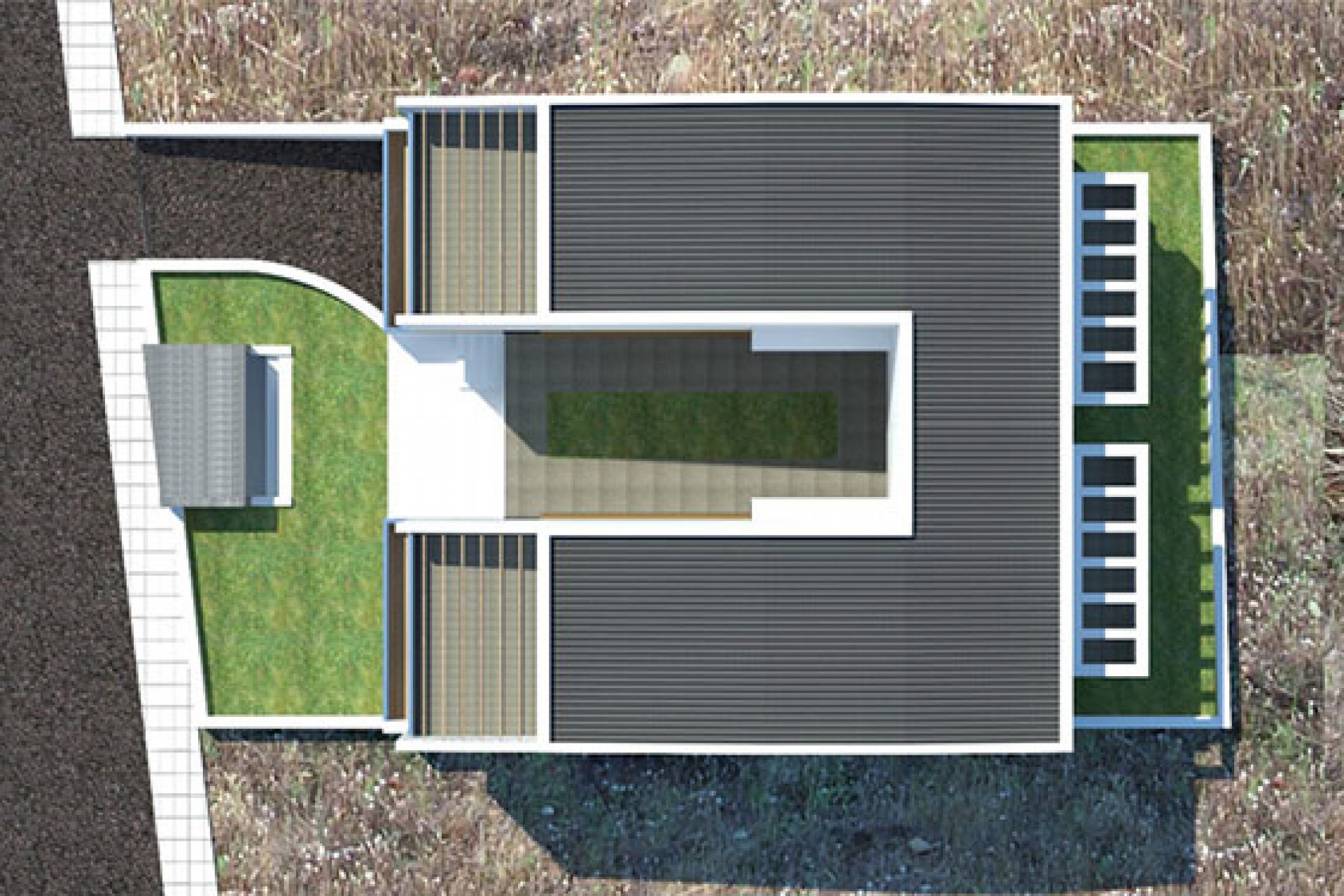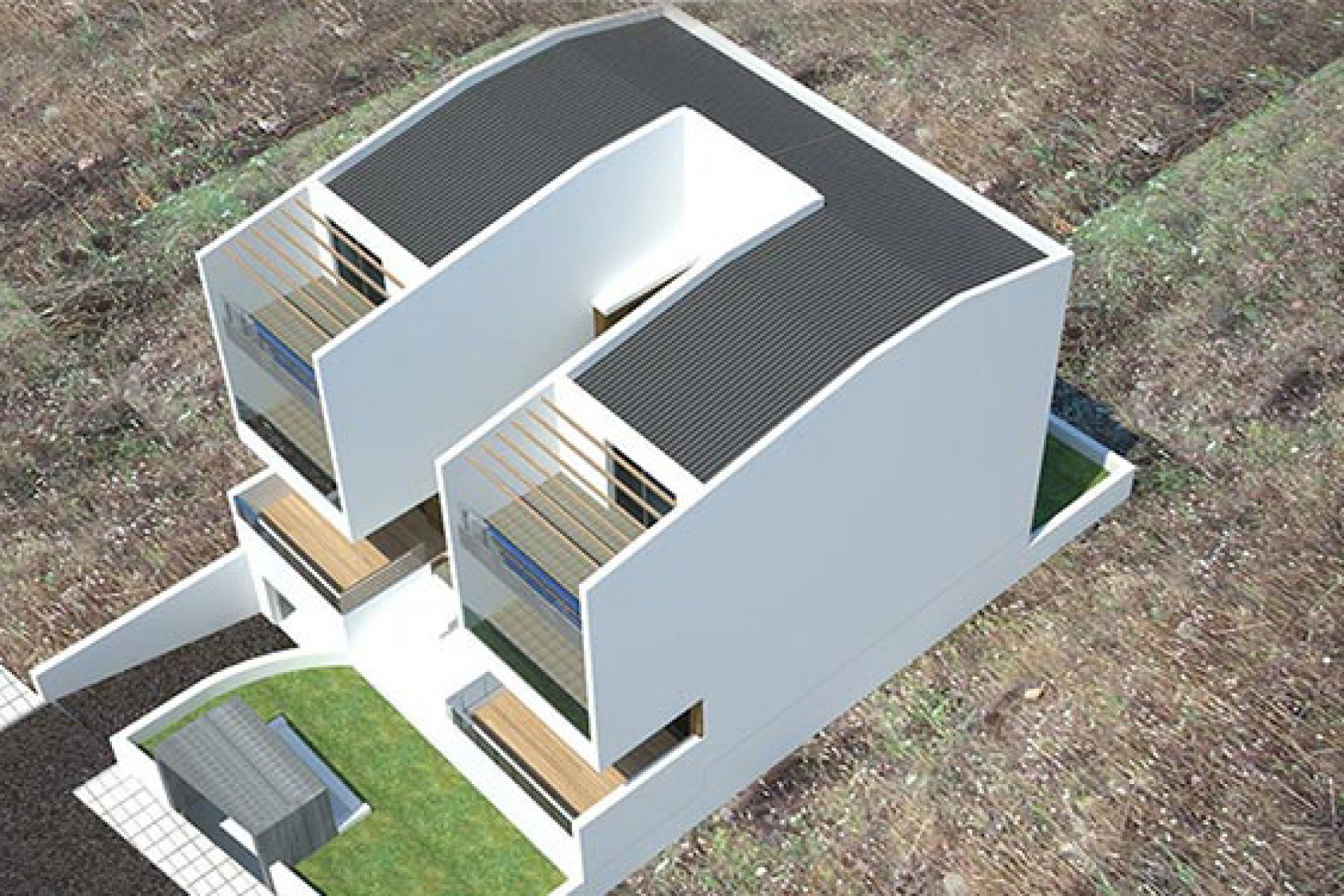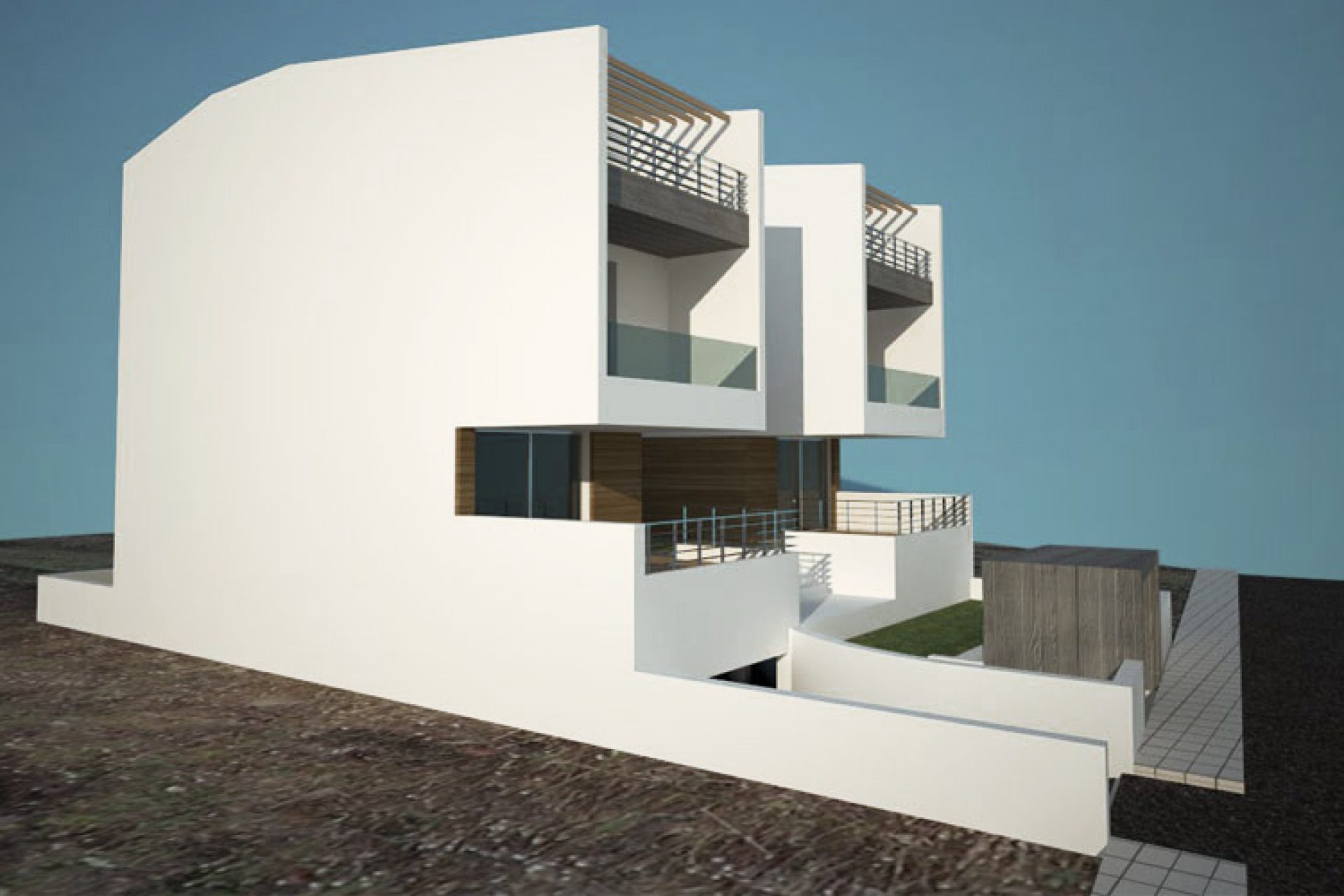The main aim of architectural study was the construction of two houses that retain their privacy while enhance communication. The houses, that are formed separately, are linked through an intermediate space- atrium. This special area motivates sociability and communication of residents.
Each house consists of living room, dining room, kitchen, bedrooms, bathrooms, office-room, underground parking and storage space.
The project will be constructed under the supervision of our company.



